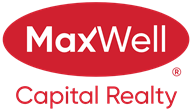About 98 Copperstone Crescent Se
Pride of Original Ownership — First Time on the Market! Move-in ready, fully upgraded, and recently renovated. This beautiful home offers a total of 5 bedrooms — 3 upstairs including a spacious master with ensuite, plus a bonus room, and 2 additional bedrooms in the fully finished basement. There are 3.5 bathrooms throughout. Located just steps from two parks, Copperfield schools, and bus stops. Major updates include a new roof, new garage door, motorized blinds on the main floor, upgraded light fixtures, and more. Featuring a functional open-concept layout with 9 ft ceilings on the main floor, brand-new carpet, fresh paint throughout, upgraded large closets, central air conditioning, gas fireplace, gas stove, and a gas line to the deck — perfect for summer BBQs. The brand-new front-load stainless steel washer and dryer add extra convenience. The fully developed basement features 2 bedrooms, a spacious living room, a 4-piece bathroom, and cabinets with a sink — offering easy potential for a future legal suite. Enjoy the customized, large rectangular backyard complete with an expensive stone patio and full fencing. This home truly has it all — a perfect 10/10! Don't miss out on this rare opportunity. Be the first to make it yours!
Features of 98 Copperstone Crescent Se
| MLS® # | A2215191 |
|---|---|
| Price | $789,786 |
| Bedrooms | 5 |
| Bathrooms | 4.00 |
| Full Baths | 3 |
| Half Baths | 1 |
| Square Footage | 2,048 |
| Acres | 0.09 |
| Year Built | 2007 |
| Type | Residential |
| Sub-Type | Detached |
| Style | 2 Storey |
| Status | Active |
Community Information
| Address | 98 Copperstone Crescent Se |
|---|---|
| Subdivision | Copperfield |
| City | Calgary |
| County | Calgary |
| Province | Alberta |
| Postal Code | T2Z0K9 |
Amenities
| Parking Spaces | 2 |
|---|---|
| Parking | Double Garage Attached |
| # of Garages | 2 |
| Is Waterfront | No |
| Has Pool | No |
Interior
| Interior Features | Granite Counters, No Animal Home, No Smoking Home |
|---|---|
| Appliances | Central Air Conditioner, Dishwasher, Dryer, Garage Control(s), Gas Range, Microwave Hood Fan, Refrigerator, Washer, Window Coverings, Gas Water Heater |
| Heating | Forced Air |
| Cooling | Central Air |
| Fireplace | Yes |
| # of Fireplaces | 1 |
| Fireplaces | Gas |
| Has Basement | Yes |
| Basement | Finished, Full |
Exterior
| Exterior Features | Garden, Playground |
|---|---|
| Lot Description | Rectangular Lot |
| Roof | Asphalt Shingle |
| Construction | Concrete, Vinyl Siding, Wood Frame |
| Foundation | Poured Concrete |
Additional Information
| Date Listed | April 26th, 2025 |
|---|---|
| Days on Market | 1 |
| Zoning | R-G |
| Foreclosure | No |
| Short Sale | No |
| RE / Bank Owned | No |
Listing Details
| Office | BluePoint Realtors |
|---|

