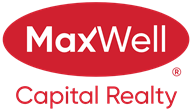About 250 Cranford Park Se
Modern, Stylish, and Move-In Ready with an Oversized Double Garage! From the moment you arrive, you'll fall in love with the undeniable curb appeal of this charming, professionally finished home. Step inside and be greeted by sleek contemporary grey paint tones and modern hardwood floors that flow seamlessly throughout the sunlit main level. The bright and airy white kitchen is a true showstopper, featuring full-height cabinetry, a central island with warm butcher block counters, and gleaming stainless-steel appliances — the perfect setting for culinary creativity and casual gatherings alike. Natural light floods the spacious living area through large front windows, creating a warm and inviting atmosphere. Thoughtfully designed, the main level also includes a stylish 2-piece powder room and a convenient open-concept mudroom at the rear entrance. Step out back to your fully fenced private yard, complete with a beautiful deck ideal for evening BBQs and outdoor entertaining. Upstairs, you’ll find a highly desirable dual master layout, with each bedroom boasting its own walk-in closet and private 4-piece ensuite — perfect for families, guests, or roommates seeking privacy and comfort. The professionally finished basement, completed by the original builder, offers even more living space with a generous family / flex room, a full 4-piece bathroom, and a large laundry/storage area. With absolutely nothing left to do but move in and enjoy, this stunning home truly offers modern living at its finest. Don’t miss your opportunity to make it yours — book your showing today!
Features of 250 Cranford Park Se
| MLS® # | A2215095 |
|---|---|
| Price | $539,000 |
| Bedrooms | 2 |
| Bathrooms | 4.00 |
| Full Baths | 3 |
| Half Baths | 1 |
| Square Footage | 1,126 |
| Acres | 0.06 |
| Year Built | 2017 |
| Type | Residential |
| Sub-Type | Semi Detached |
| Style | 2 Storey, Side by Side |
| Status | Active |
Community Information
| Address | 250 Cranford Park Se |
|---|---|
| Subdivision | Cranston |
| City | Calgary |
| County | Calgary |
| Province | Alberta |
| Postal Code | T3M 2C4 |
Amenities
| Amenities | None |
|---|---|
| Parking Spaces | 2 |
| Parking | Double Garage Detached, Alley Access |
| # of Garages | 2 |
| Is Waterfront | No |
| Has Pool | No |
Interior
| Interior Features | Kitchen Island, No Smoking Home, Quartz Counters |
|---|---|
| Appliances | Dishwasher, Dryer, Electric Stove, Garage Control(s), Microwave Hood Fan, Refrigerator, Washer, Window Coverings |
| Heating | Forced Air |
| Cooling | None |
| Fireplace | No |
| Has Basement | Yes |
| Basement | Finished, Full |
Exterior
| Exterior Features | None |
|---|---|
| Lot Description | Back Lane, Back Yard, Landscaped, Rectangular Lot |
| Roof | Asphalt Shingle |
| Construction | Vinyl Siding, Wood Frame |
| Foundation | Poured Concrete |
Additional Information
| Date Listed | April 26th, 2025 |
|---|---|
| Zoning | R-2M |
| Foreclosure | No |
| Short Sale | No |
| RE / Bank Owned | No |
| HOA Fees | 190 |
| HOA Fees Freq. | ANN |
Listing Details
| Office | CIR Realty |
|---|

