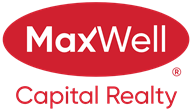About 149 Belmont Villas Sw
Step into this beautifully upgraded home offering over 2,000 sq ft of modern comfort! The main level boasts 9-foot doors, a spacious open-concept layout, a private office or Flex Space, and a Half bathroom. Upstairs features three generously sized bedrooms, including a luxurious primary suite with a walk-in closet and ensuite, along with a bright bonus room ideal for relaxing or entertaining. The unfinished basement comes with a SEPARATE SIDE ENTRANCE which have a potential to be a legal suite with includes two bedrooms, and 3 pc bathroom rough-in, providing great potential for customization. Outside, the fenced backyard with a beautiful Deck is perfect for gatherings. Additional features include Luxury Vinyl Plank flooring on the main floor, ceramic tile in bathrooms, With numerous upgrades, this move-in-ready home has it all!
Open House
| Sat, Apr 26 | 02:00 PM - 05:00 PM |
|---|
Features of 149 Belmont Villas Sw
| MLS® # | A2215074 |
|---|---|
| Price | $779,000 |
| Bedrooms | 3 |
| Bathrooms | 3.00 |
| Full Baths | 2 |
| Half Baths | 1 |
| Square Footage | 2,065 |
| Acres | 0.08 |
| Year Built | 2022 |
| Type | Residential |
| Sub-Type | Detached |
| Style | 2 Storey |
| Status | Active |
Community Information
| Address | 149 Belmont Villas Sw |
|---|---|
| Subdivision | Belmont |
| City | Calgary |
| County | Calgary |
| Province | Alberta |
| Postal Code | T2X 4W7 |
Amenities
| Parking Spaces | 4 |
|---|---|
| Parking | Double Garage Attached, Driveway, Aggregate |
| # of Garages | 2 |
| Is Waterfront | No |
| Has Pool | No |
Interior
| Interior Features | Breakfast Bar, Built-in Features, Double Vanity, No Animal Home, No Smoking Home, Open Floorplan, Pantry, Quartz Counters, Separate Entrance, Storage, Walk-In Closet(s), Wired for Data |
|---|---|
| Appliances | Dishwasher, Gas Stove, Microwave, Range Hood, Refrigerator, Washer/Dryer, Window Coverings |
| Heating | High Efficiency, Fireplace(s), Forced Air |
| Cooling | None |
| Fireplace | Yes |
| # of Fireplaces | 1 |
| Fireplaces | Electric, Living Room |
| Has Basement | Yes |
| Basement | See Remarks |
Exterior
| Exterior Features | Other, Private Entrance, Private Yard |
|---|---|
| Lot Description | Back Yard, Landscaped, Rectangular Lot, Interior Lot, Zero Lot Line |
| Roof | Asphalt Shingle |
| Construction | Composite Siding, Stone, Vinyl Siding, Wood Frame |
| Foundation | Poured Concrete |
Additional Information
| Date Listed | April 25th, 2025 |
|---|---|
| Days on Market | 1 |
| Zoning | R-G |
| Foreclosure | No |
| Short Sale | No |
| RE / Bank Owned | No |
Listing Details
| Office | Executive Real Estate Services |
|---|

