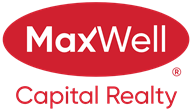About 1107, 240 Skyview Ranch Road Ne
Hello, Gorgeous! Welcome to this bright and inviting 2-bedroom, 2-bathroom corner unit located on the ground floor in the well-established community of Skyview Ranch. Offering 939 sq ft of thoughtfully designed living space, this move-in ready condo feels more like a townhome with its direct outdoor access — perfect for pet owners or those who appreciate convenience. Step inside to find cork wood flooring throughout the main living areas and large windows that fill the home with natural light. The kitchen features granite countertops, Frigidaire stainless-steel appliances, plenty of storage, and a raised granite breakfast bar ideal for casual dining or entertaining. Both bedrooms are generously sized, with the primary bedroom offering its own private ensuite and ample closet space. Additional highlights include in-suite Maytag washer and dryer, titled heated underground parking, and a separate storage locker. Located just steps from public and Catholic K-9 schools, parks, and playgrounds, with shopping, CrossIron Mills Mall, Costco, Superstore, restaurants, public transit, and easy access to Stoney Trail and Deerfoot Trail all nearby. Whether you’re a first-time buyer, downsizer, or investor, this condo offers incredible value in a fantastic location. Immediate possession available — your new home awaits!
Open House
| Sun, Apr 27 | 02:00 PM - 04:00 PM |
|---|
Features of 1107, 240 Skyview Ranch Road Ne
| MLS® # | A2214912 |
|---|---|
| Price | $329,000 |
| Bedrooms | 2 |
| Bathrooms | 2.00 |
| Full Baths | 2 |
| Square Footage | 939 |
| Acres | 0.00 |
| Year Built | 2015 |
| Type | Residential |
| Sub-Type | Apartment |
| Style | Single Level Unit |
| Status | Active |
Community Information
| Address | 1107, 240 Skyview Ranch Road Ne |
|---|---|
| Subdivision | Skyview Ranch |
| City | Calgary |
| County | Calgary |
| Province | Alberta |
| Postal Code | T3N 0P4 |
Amenities
| Amenities | Visitor Parking |
|---|---|
| Parking Spaces | 1 |
| Parking | Parkade, Stall, Titled, Underground |
| Is Waterfront | No |
| Has Pool | No |
Interior
| Interior Features | Built-in Features, Granite Counters, High Ceilings, Pantry |
|---|---|
| Appliances | Dishwasher, Dryer, Electric Stove, Microwave Hood Fan, Refrigerator, Washer, Window Coverings |
| Heating | Baseboard, Natural Gas |
| Cooling | None |
| Fireplace | No |
| # of Stories | 4 |
| Has Basement | No |
Exterior
| Exterior Features | BBQ gas line, Other |
|---|---|
| Construction | Stone, Vinyl Siding, Wood Frame |
Additional Information
| Date Listed | April 25th, 2025 |
|---|---|
| Days on Market | 1 |
| Zoning | M-2 |
| Foreclosure | No |
| Short Sale | No |
| RE / Bank Owned | No |
Listing Details
| Office | Royal LePage Benchmark |
|---|

