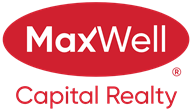About 18 Panora View Nw
Welcome to this beautiful, over 2300 sq ft Cardel built two-story home located on a quiet street. It features 3 bdrm, 3.5 baths, a bonus room, a fully finished basement in the Excellent NW community of Panorama Hills. The main offers a lovely entrance with a closet, 2-piece bath, 9-foot ceilings throughout, speakers, a white kitchen with granite counters, SS appliances, a kitchen island with seating, and plenty of counter and storage space. The dining area will fit a large table, and the living room has a cozy gas fireplace for cold evenings. Walk out onto the 12 x 13 ft deck and enjoy a peaceful, quiet evening BBQING, looking onto your private fenced yard and green lawn. The upper floor boasts three bedrooms, 2 baths, and a bonus room. The primary bdrm features a 4-piece ensuite bath and a 9 x 5 ft closet. Laundry is also located upstairs. The lower floor is fully finished, bright and modern with a wet bar in the family room, 3 3-piece bathroom with a dual flush. A large shed is included, the garage is ex high at 11'6. Conveniently situated , minutes to parks, ravine, pathways, schools, Park & Ride, Superstore, VIVO Recreation Centre, Stoney Trail, Country Hills Blvd & Deerfoot Trail. Don't miss out on this beautiful home

