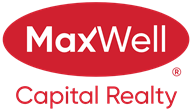About 44 Emberside Green
Welcome to your new home in the heart of Fireside! This immaculately maintained 3-bedroom home is ideally located across from Central Park—giving your family front-row access to one of the best outdoor spaces in the community. Step outside and you're just steps from walking paths, swings, slides, a scoot track, toboggan hill, fire pits, and Santa visits during the holidays. Keep heading down the path and you'll reach soccer fields, a baseball diamond, an NHL-sized outdoor rink, and two elementary schools—all without crossing a single street! Built in 2024 and offering 2,142 sq ft, this home is full of thoughtful upgrades. Landscaping and fencing will be completed by end of June. It’s air-conditioned and move-in ready. The satin-etched glass front door brings in natural light while maintaining privacy. Inside, the main floor is bright and open, with large windows, stylish finishes, and neutral grey/taupe luxury vinyl plank flooring throughout. The kitchen blends function and style—with ceiling-height cabinets, soft-close drawers, quartz counters, modern tile, and an induction stove (gas hookup ready). It opens to a cozy living room with a fireplace and fan, and a dining space that leads to a large deck—perfect for morning coffee or summer BBQs. Enter through the insulated, drywalled double garage and step into a spacious pantry with solid shelving—super handy for unloading groceries. A 2-piece powder room is also tucked near the entry. Upstairs, the primary suite is your personal retreat, with a walk-in closet, individual reading lights, a double-vanity ensuite with quartz counters, a large walk-in shower with rain head and handheld wand, in-floor heating, and a private water closet. Two more spacious bedrooms, a bonus room with tray ceiling and mountain views, a full bathroom, and a laundry room with built-in storage and quartz counters complete the upper floor. All closets have solid shelving. The unfinished basement offers a blank canvas for a rec room, gym, or extra bedroom. It includes a high-efficiency furnace, tankless water heater, humidifier, and roughed-in plumbing. More features include: Hunter Douglas custom window coverings, LoE Argon energy-efficient windows, R-50 attic insulation, 3 backyard gates (2 side, 1 rear to paved alley). Warranty coverage: 0.5-year comprehensive, 1.5-year HVAC, electrical & plumbing, 4.5-year building envelope, 9.5-year structural. This home blends comfort, quality, and location. Don’t miss your chance to live in one of Fireside’s most walkable, family-friendly spots. Book your showing today!

