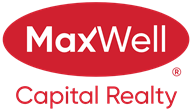About 147 Evansfield Rise Nw
Welcome to this absolutely stunning 2-storey Jayman custom home, packed with luxurious upgrades and show-home quality finishes! From the moment you step into the spacious foyer, you’ll be wowed by the open-concept design, soaring 9' ceilings, and the flood of natural light pouring through oversized windows. Freshly painted, the bright and airy living space is perfect for everyday living and entertaining guests in style. This home offers 4 generously sized bedrooms, including a dreamy primary retreat with a spa-inspired 5-piece ensuite featuring dual vanities, a jacuzzi tub, and a separate shower. The gourmet kitchen is a true showstopper, with a gas stove, built-in oven and microwave, gleaming granite countertops, and top-of-the-line stainless steel appliances, all tied together with a designer backsplash. Plus, enjoy movie nights like never before with a built-in surround sound system! Offering even more value, this home features a brand-new roof and freshly installed siding — all recently completed for your peace of mind. Tucked away on a quiet street, you’re steps to walking paths, parks, schools, shopping, and transit. This remarkable home truly has it all — don’t miss your chance to make it yours. Book your showing today!
Features of 147 Evansfield Rise Nw
| MLS® # | A2197001 |
|---|---|
| Price | $778,000 |
| Bedrooms | 4 |
| Bathrooms | 3.00 |
| Full Baths | 2 |
| Half Baths | 1 |
| Square Footage | 2,383 |
| Acres | 0.09 |
| Year Built | 2014 |
| Type | Residential |
| Sub-Type | Detached |
| Style | 2 Storey |
| Status | Active |
Community Information
| Address | 147 Evansfield Rise Nw |
|---|---|
| Subdivision | Evanston |
| City | Calgary |
| County | Calgary |
| Province | Alberta |
| Postal Code | T3P 0B4 |
Amenities
| Parking Spaces | 4 |
|---|---|
| Parking | Double Garage Attached |
| # of Garages | 2 |
| Is Waterfront | No |
| Has Pool | No |
Interior
| Interior Features | No Animal Home, No Smoking Home |
|---|---|
| Appliances | Dishwasher, Dryer, Garage Control(s), Range Hood, Refrigerator, Stove(s), Washer, Oven |
| Heating | Forced Air, Natural Gas |
| Cooling | Sep. HVAC Units |
| Fireplace | Yes |
| # of Fireplaces | 1 |
| Fireplaces | Gas |
| Has Basement | Yes |
| Basement | None, Unfinished |
Exterior
| Exterior Features | None |
|---|---|
| Lot Description | Back Yard, Front Yard, Rectangular Lot |
| Roof | Asphalt Shingle |
| Construction | Vinyl Siding, Wood Frame |
| Foundation | Poured Concrete |
Additional Information
| Date Listed | April 27th, 2025 |
|---|---|
| Days on Market | 4 |
| Zoning | R-G |
| Foreclosure | No |
| Short Sale | No |
| RE / Bank Owned | No |
Listing Details
| Office | TREC The Real Estate Company |
|---|

